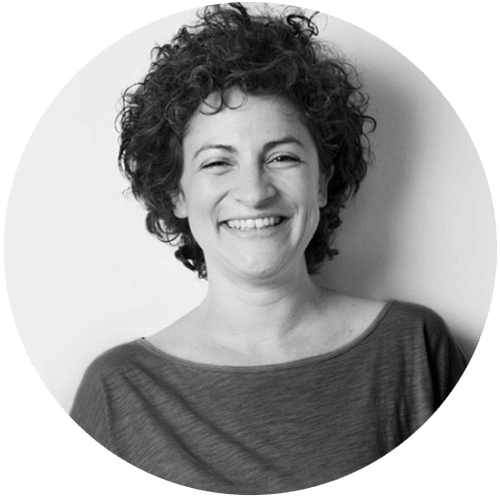
Buildings life is normally difficult and complex. As time goes by, sometimes the fundamental aspects of them remain, but there are times in which what we found is a distressing situation.
The building’s intervention is conceived as a way to establish a new spatial and temporal transformation of the whole. The approach was realized getting accommodated to his reality, and it wasn´t unique and direct, but diverse and polyhedric. In that sense, to write a new episode in the Aduana’s Palace life, it was necessary to take a closer look. With careful attention, stripping it of prejudices, we striped the building of all inadequate and degrading elements that had been added along its history. By surprise, it was then able to find a vivid memory trace, a clue of what made it the starting point of his career.
The first action on the building was therefore to set a new “initial state”, other than the commonly called “current state”. It consisted of opening the spatial limits, to let in new elements and architectural themes that served as a tool to create a new poetic space for the new intervention.

“What is a museum? A box of miracles” stated Le Corbusier, a trunk of dreams, a place to live other lives. But this box should open, and as a gift, let us discover that we can find wonderful things inside.

The architecture here does not only have to be seen in the physical material, in the tangible reality but also, or primarily, in the infinity of intangible elements that build the space, in the same way senses reveal to a blind person, in terms of fantasy and fairy tales. Not only materials and shapes form buildings, the constructions are primarily built by feelings and echoes.

The project works with abandoned structures. It intervenes on them, opening, tearing, and unearthing them. All added interventions that prevented the perception of the fundamental elements, which perhaps have made possible the preservation encapsulating them in time, were removed. The echoes of the past still resonate.

The research wanted to find out what they hided and what they were able to transmit and retrieve both for themselves and for the city and the environment in which they sit.

Due to the committed and emblematic situation of the building, the intervention accepted the challenge to move forward to achieve the whole area and not just the building.

In this way the intervention made possible to sort and qualify the entire urban context, understood as a constellation of scattered objects, reaching in some cases to integrate them into the building. The city takes the center stage. These elements become a fundamental part of the architectural intervention definition.
Project Details:
Location: Malaga, Spain
Type: Cultural – Public
Constructed Area: 18.451,98 m2
Client: Gerencia de Infraestructuras y Equipamientos de Cultura, Ministerio de Cultura
Architects: PARDOTAPIA Architects
Design Team: Stefano Presi, Stefania Albiero, David Marsinyach Ros, Elena Castillo Viguri, Roberto Ortiz de Landázuri Monagas
Technical Architect: Pedro Montes
Photographs: Roland Halbe



