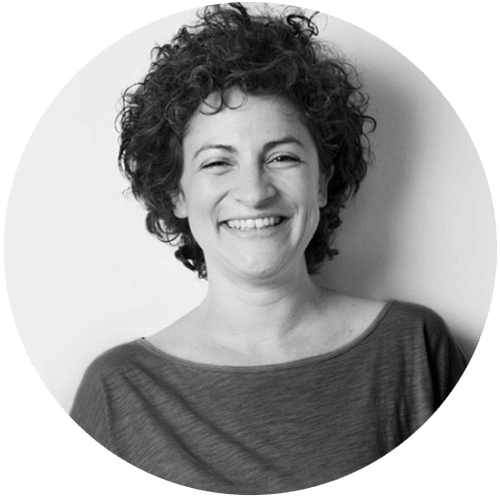
The Bardill Studio building has replaced an old barn in the protected centre of the village of Scharans. Building permission was granted by the local authorities on the condition that the new building would have exactly the same volume as the old barn.

The client, Linard Bardill, who lives in a house a very short walking distance away from the site, required only a single space to work in. This working space occupies less than a third of the stipulated volume.

The rest of it is taken up by an atrium that is lent a monumental character by a large, round opening to the sky. It is this element that invests the building with its grandeur and clarity in contrast to the arbitrary geometry of its external appearance and the small dimensions of its village surroundings.
Project Details:
Location: Scharans, Switzerland
Type: Offices
client: Linard Bardill, musician + poet
Architect: Valerio Olgiati, prof. dipl. architect ETH/SIA, Senda Stretga 1, 7017 Flims
Tel. +41 81 650 33 11, Fax +41 81 650 33 12, www.olgiati.net
Area: atelier space: 70 m2 – Garage, Storage, Technic: 65 m2 – Courtyard: 150 m2
Technical information: heated by solar energy, tabs, controled air ventilation system
Text: office Olgiati










