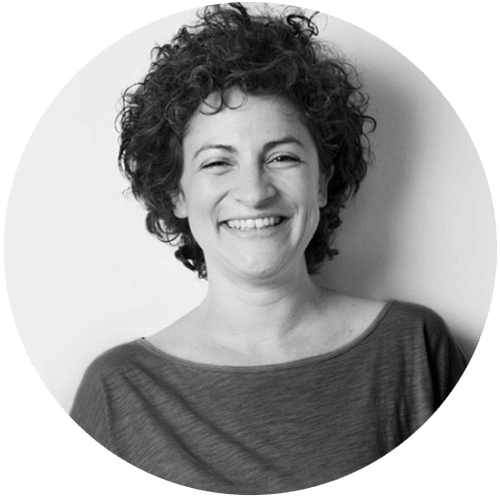
The client was a famous commercial photographer and wanted a modern castle for a Dracula(his alter-ego).
The site is comprised by three plots of land, connected to both the main 20m road and the sub 6m road. This condition and the client’s request for privacy brought about a dual expressions with very different impressions. One of soft, low, wood finish, and regular windows, the other of high hard, irregular openings.

The structure has two visible heads, one is the client’s bedroom, and the other one is an outdoor photo studio. The larger photo studio was initially designed as an outdoor pool for the family but was later canceled.

The private entry by the 6m road leads to either the basement floor or second floor. The first floor can be only reached by the main road entry. That disconnects the two distinct parts of the building functionally but allows the visuals to be continuous. This came about as a result of client’s insistence, but in the end it sort of imbues the atmosphere of an old castle blocked by dead ends…

The two circular windows in the client’s bedroom lights up, in a red glow at night, implying the red eyes of the exotic –imported-nostalgic-Dracula.
Project Details:
Location: 358-18, 20, seokyo-dong, mapo-gu, Seoul, Korea
Type: Residential
Site area : 461.6㎡
Floor area : 270.07㎡
Total floor area : 1706.91㎡
Architects: Moon Hoon – www.moonhoon.com
Photos: Kim Yong Kwan


